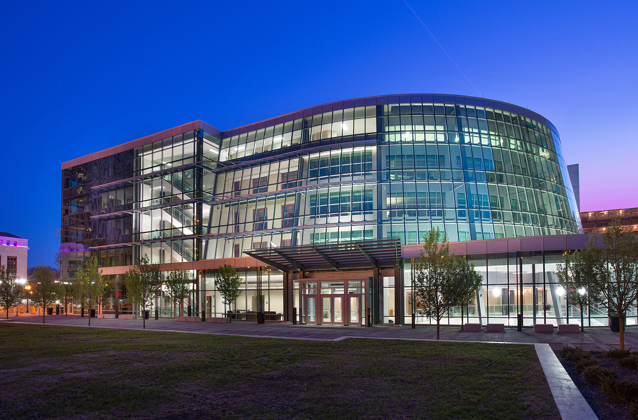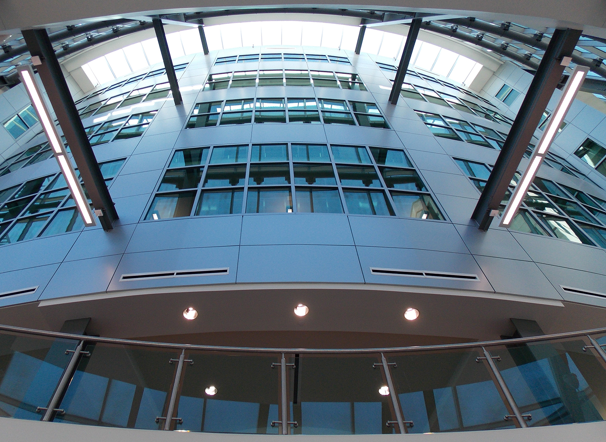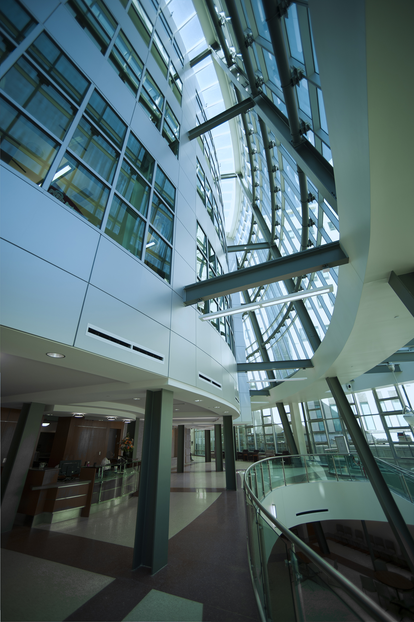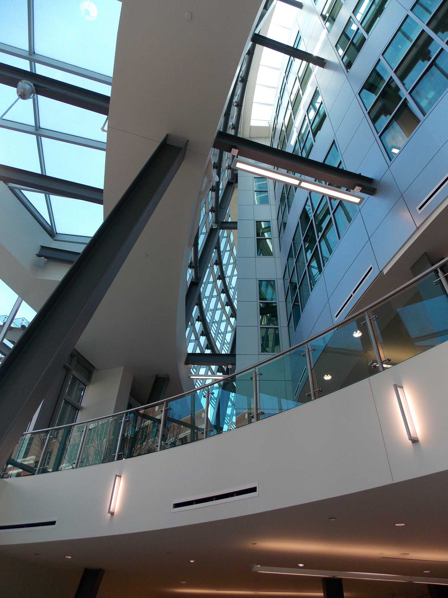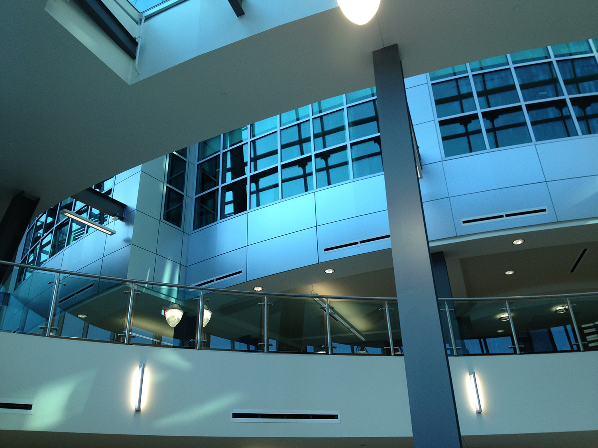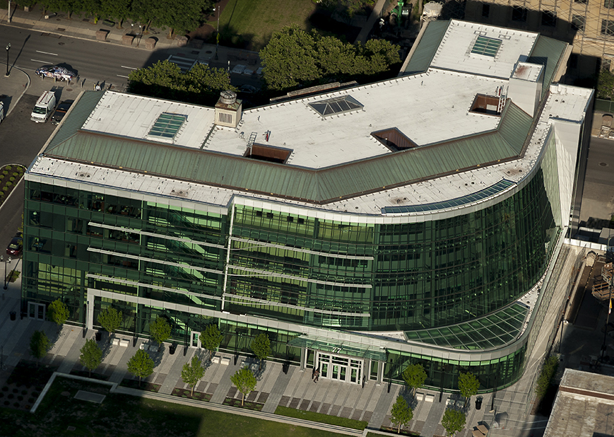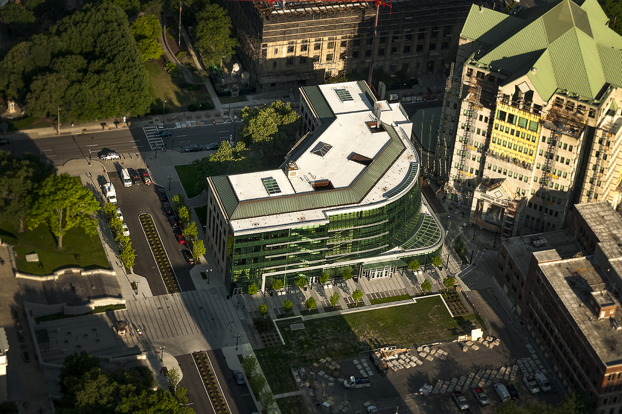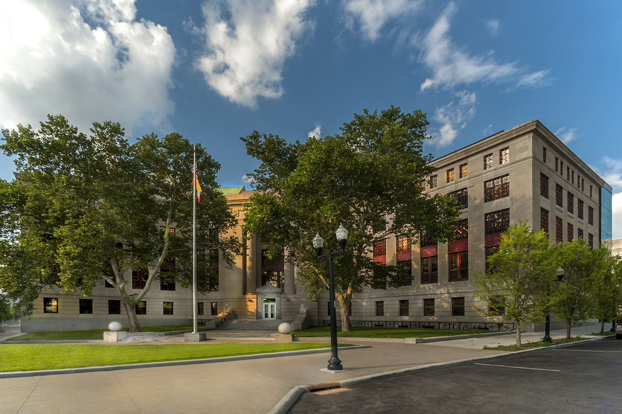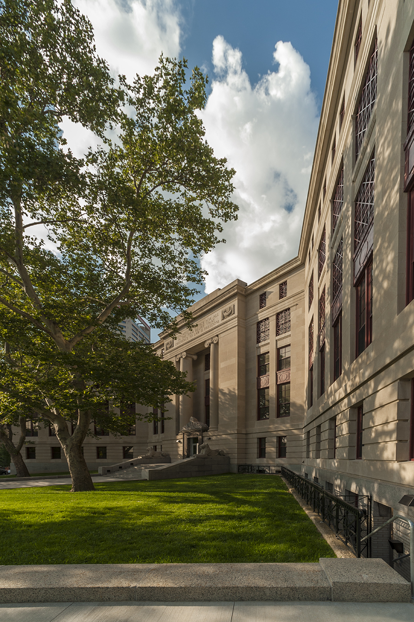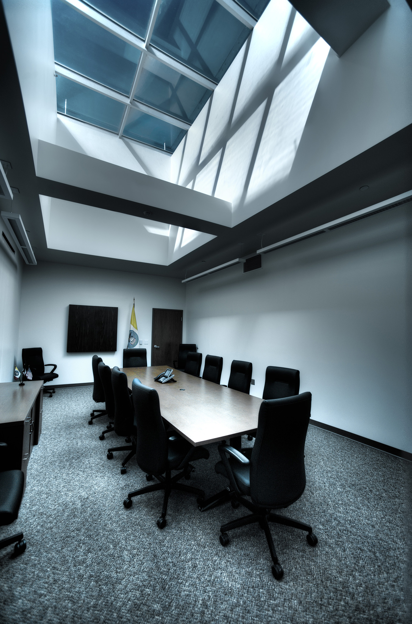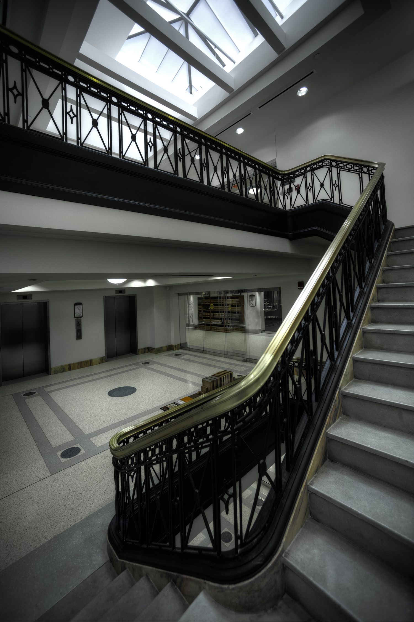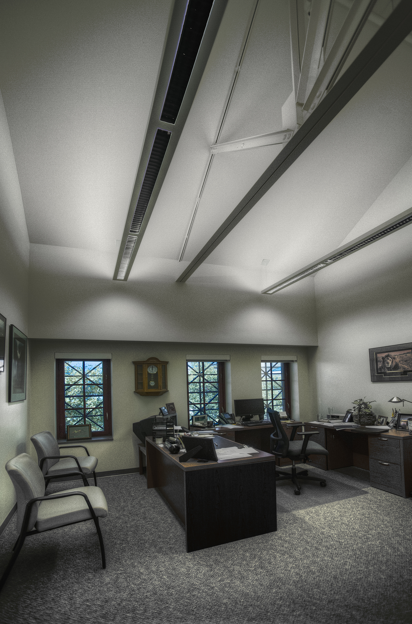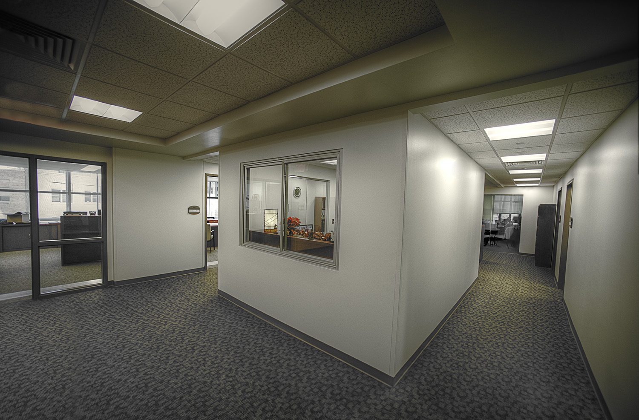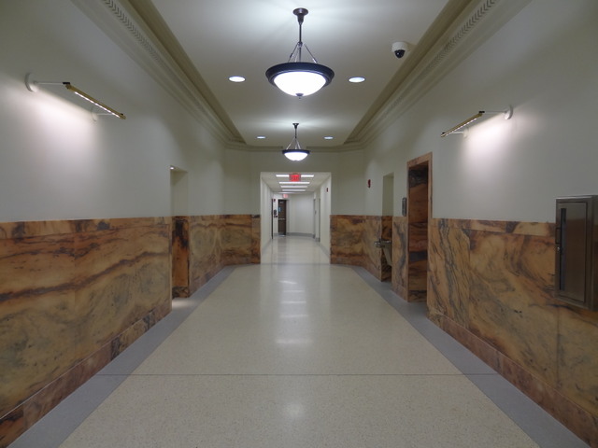77 Front Street City Administration Building
Columbus, Ohio
Harris Architects was commissioned to design a new Downtown Governmental Facilities Master Plan anchored by a new Public Administration Building. The new building combined a multi-story contemporary galleria/atrium/office addition with the preservation and adaptive reuse of the historic 1932 Police Headquarters building.
The new facility provides state-of-the-art administrative departmental office spaces for six service divisions, redesigned in the six floors of both the historic headquarters building and the new glass-enclosed office/atrium galleria addition. The design incorporated a new half-acre landscaped urban park and new landscaped vehicular boulevards, creating the new campus for the governmental center.
A key objective for the new atrium was to introduce daylight deep into the building interior to help improve staff working environments and create inviting assembly/meeting rooms for city staff and the public. The multi-story atrium provides a galleria for two and three-dimensional art for public display. The building achieved LEED Gold Certification from the USGBC.
Key Design Features
New governmental facilities image
A total of 140,000 sq. ft. of private and open office spaces
Adaptive reuse of the 94,000 sq. ft. original 1932 Police Station
46,000 sq. ft. Atrium Addition
New Campus Master Plan and Public Park “front yard”
Six-story cascading atrium / winter garden
New Geothermal heating and air conditioning system.
Anti-Terrorism building design and hardened facility features.
Secure subsurface staff connectors to adjacent facilities
LEED Gold
Restoration of historic skylights achieving interior space natural daylight
New IT infrastructures


